A project carried out in two phases: the transformation of Givaudan's Italian headquarters
The workspace naturally reflects the company's essence in an industry where sensory experience lies at the heart of brand identity.
Givaudan, the world leader in flavours and fragrances, teamed up with Workitect to transform its Italian headquarters. Together, they set out to create a work environment that embodies the company’s culture and values.
Project
Office Design & Build
Location
Via 11 Febbraio, Vimodrone (Milan)
SQM
1,400 sqm
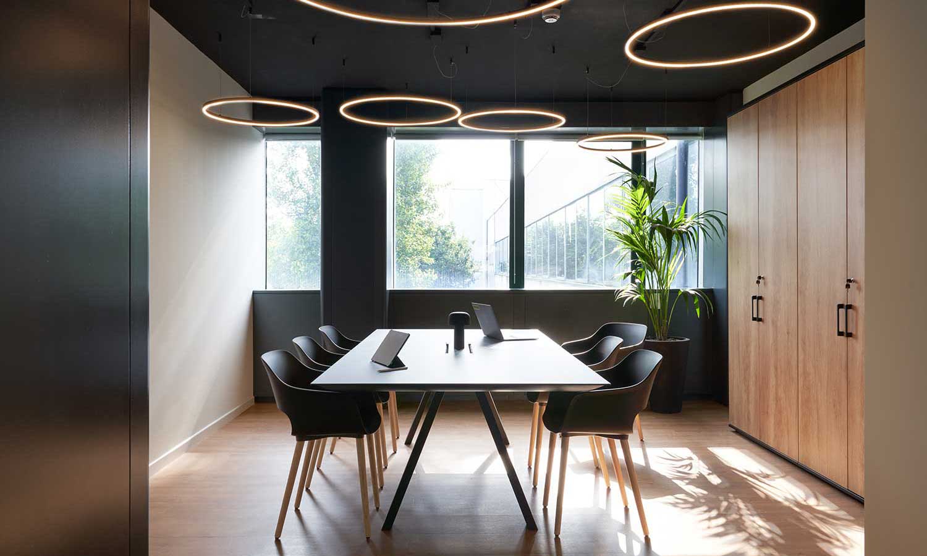
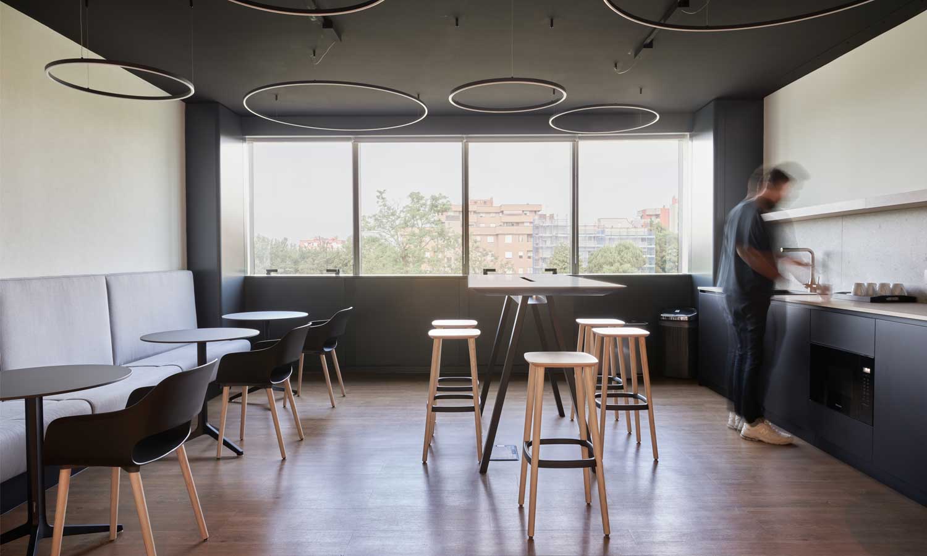
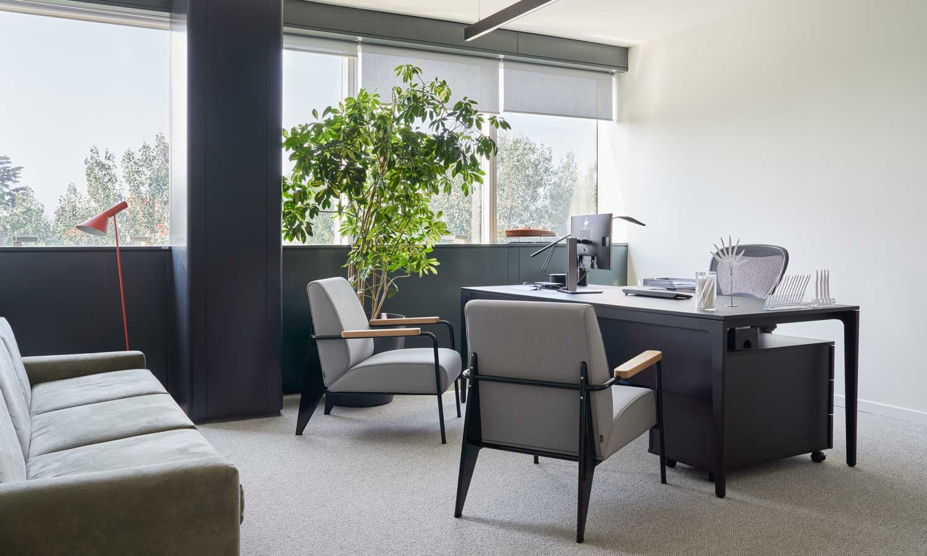
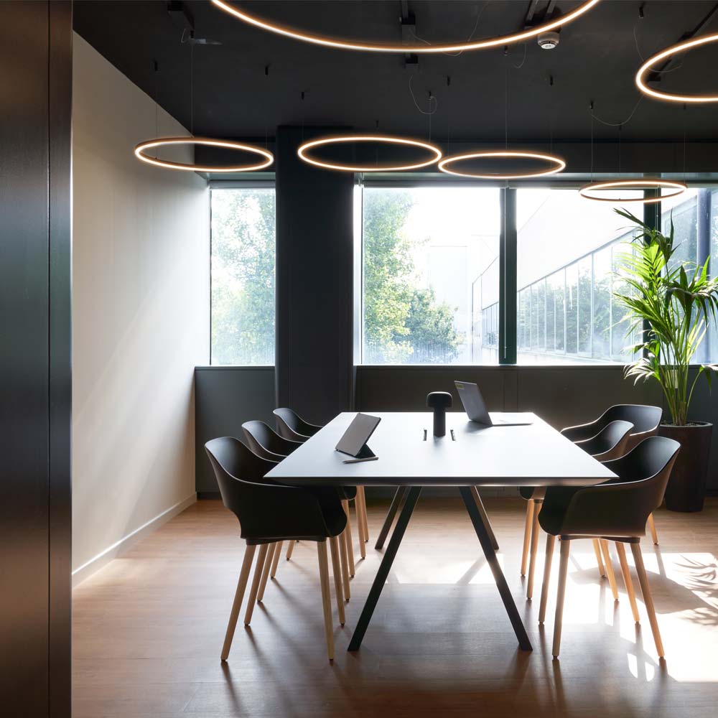
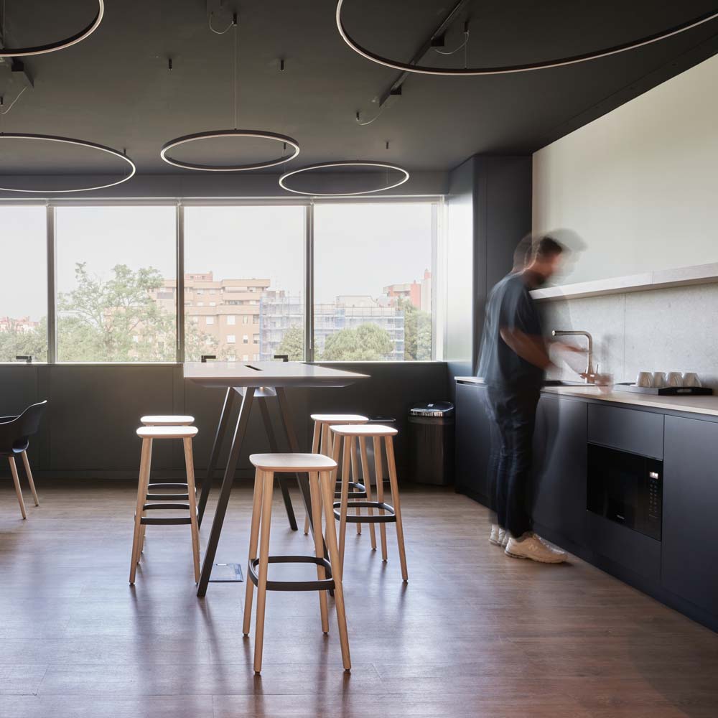
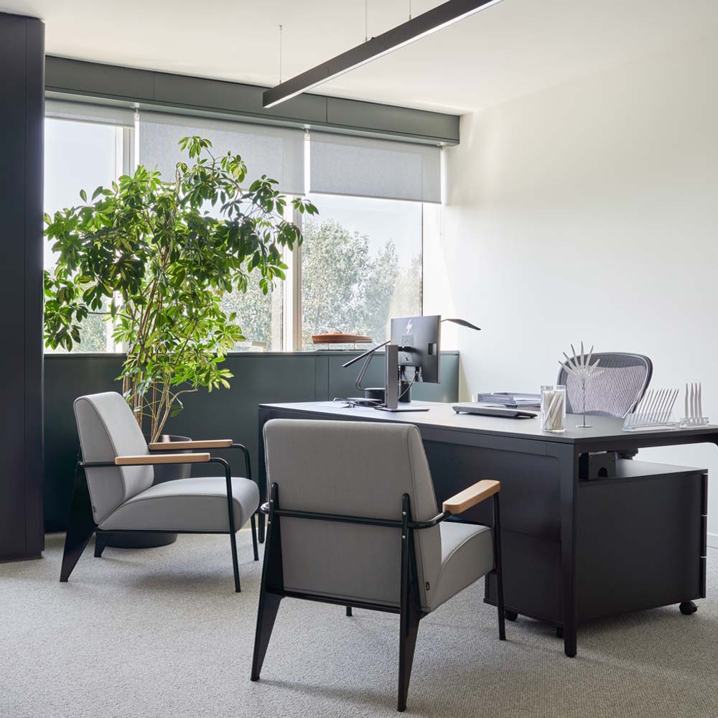
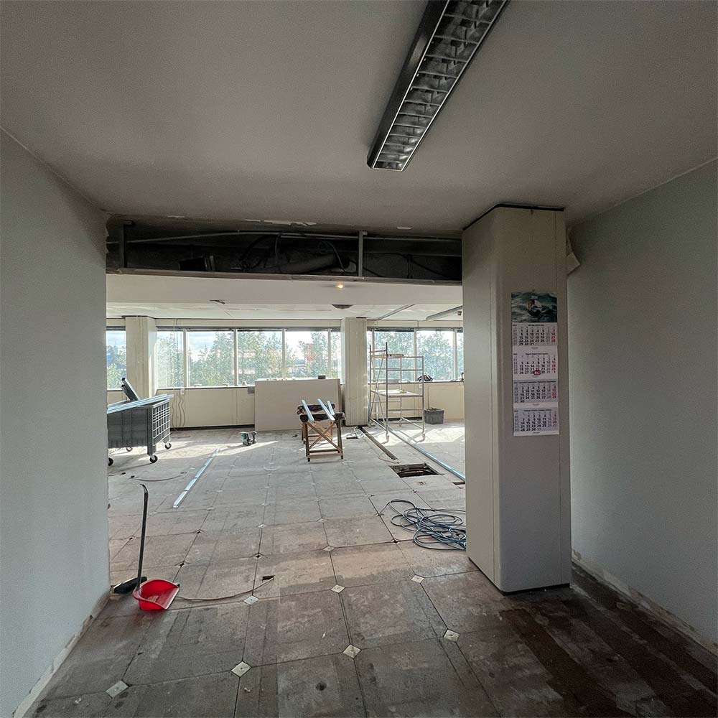
The transformation took place in two distinct stages. The first phase, completed in 2022, focused on the laboratory — the technical and scientific core of the company’s operations — where research and innovation take shape. The second phase, carried out in 2024, shifted attention to the offices, with the aim of aligning the work environment with the evolving needs of the teams and completing the broader redesign of the entire space.
The common thread throughout the design & build project was the drive to create environments that support new ways of working and strengthen the sense of belonging.
The first step focused on the research and development laboratory.
The goal was to turn the Givaudan Lab into a space that was not only functional, but also reflective of the company’s image and history. A place designed to welcome international clients while also inspiring creativity and supporting the day-to-day work of internal teams.
The lab underwent a complete transformation. The project touched every aspect of the space – from technical furnishings to materials – all chosen not only for their operational effectiveness, but also for their aesthetic harmony with Givaudan’s sensory world.
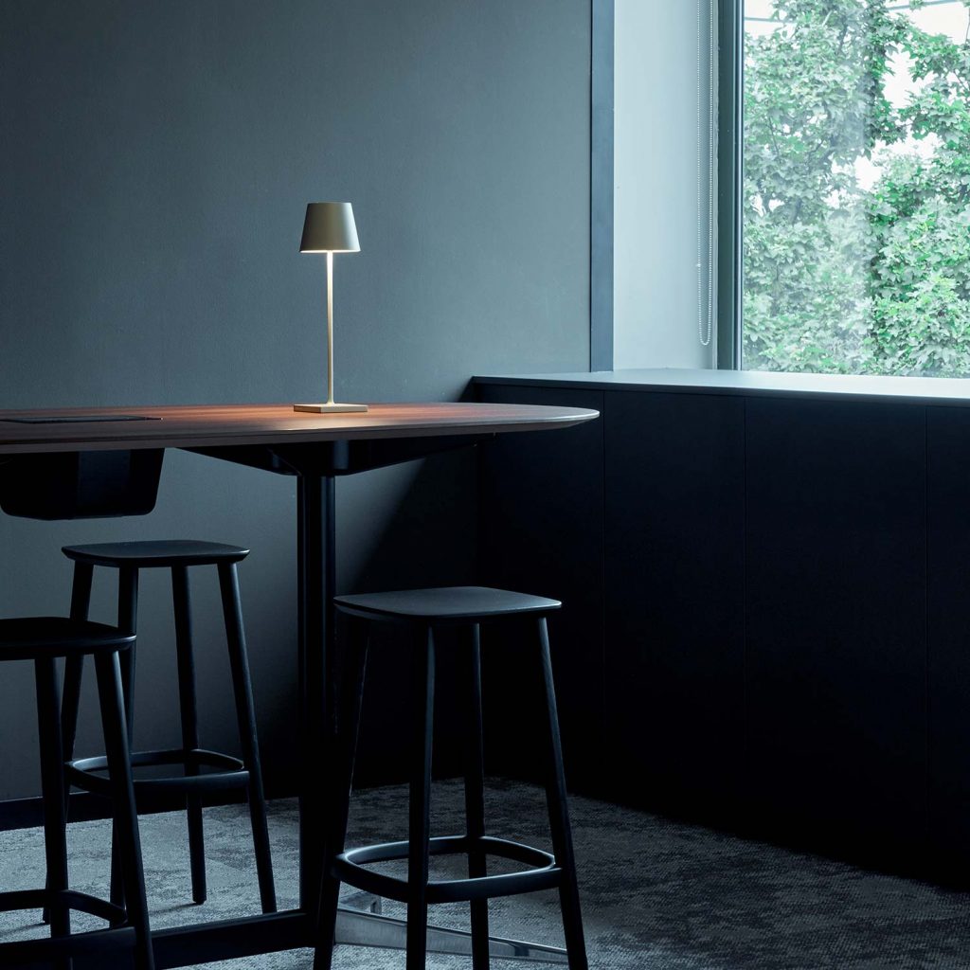
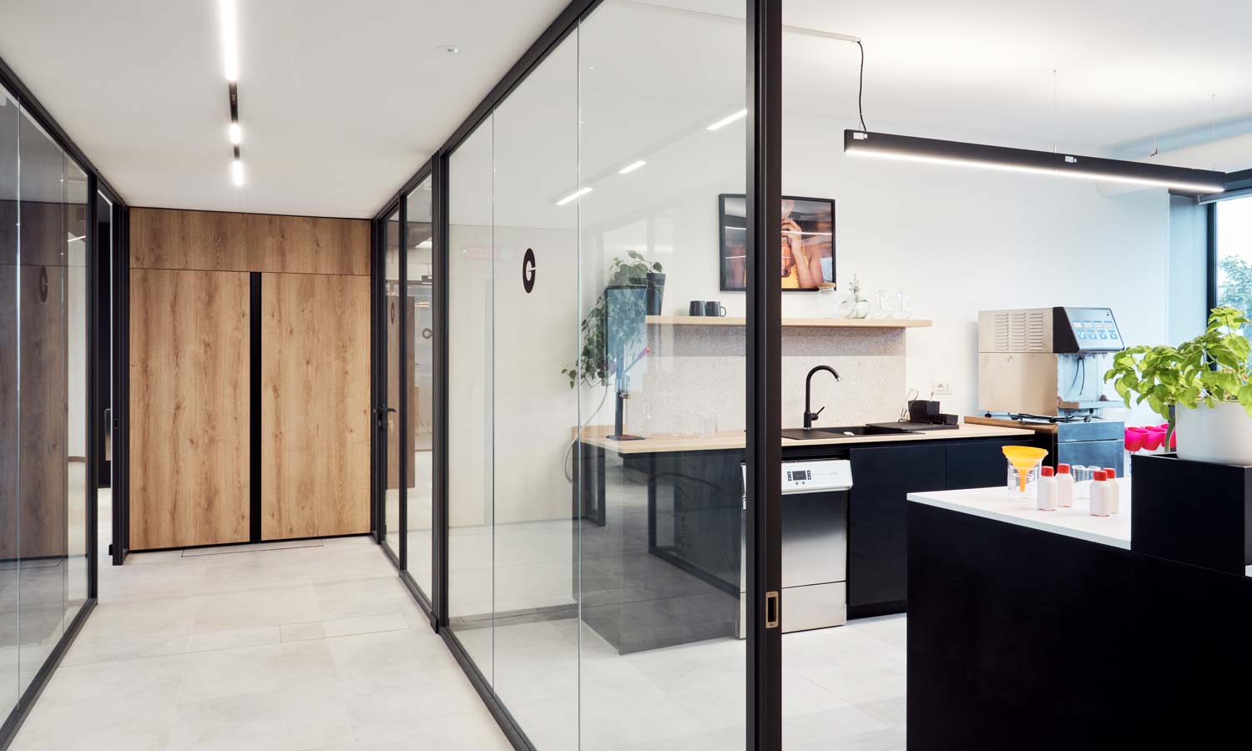
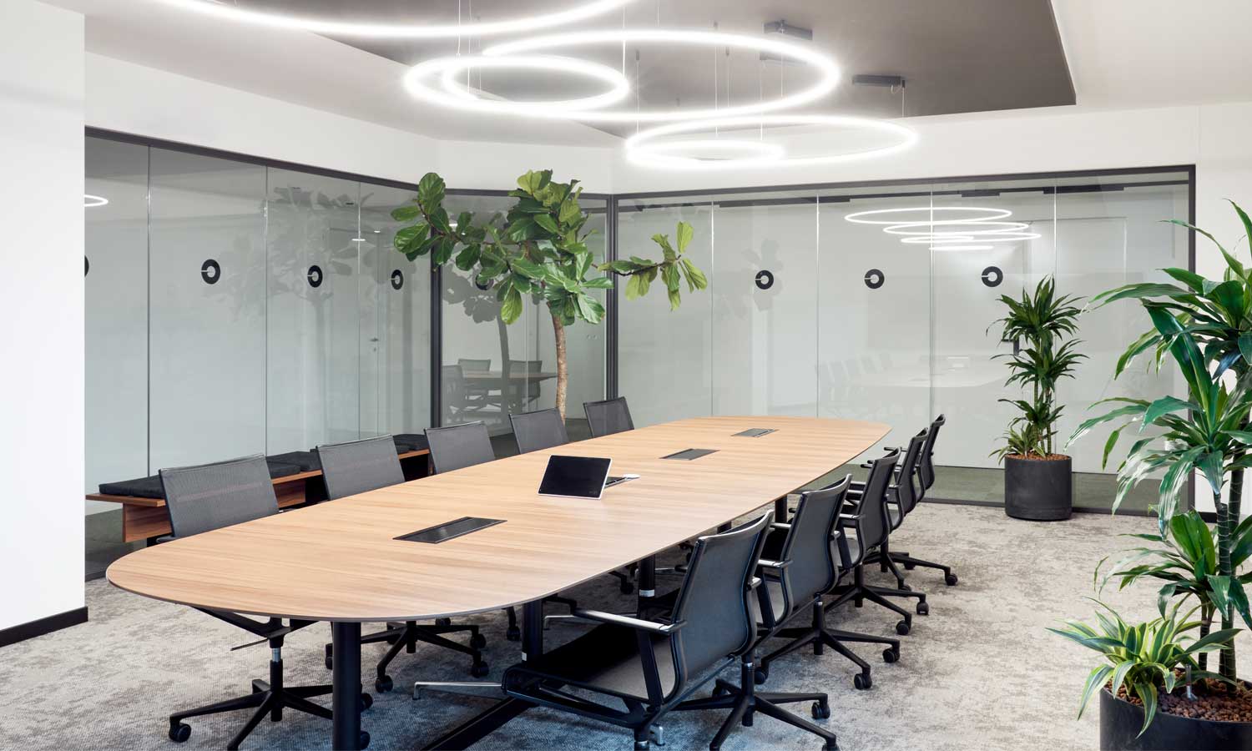
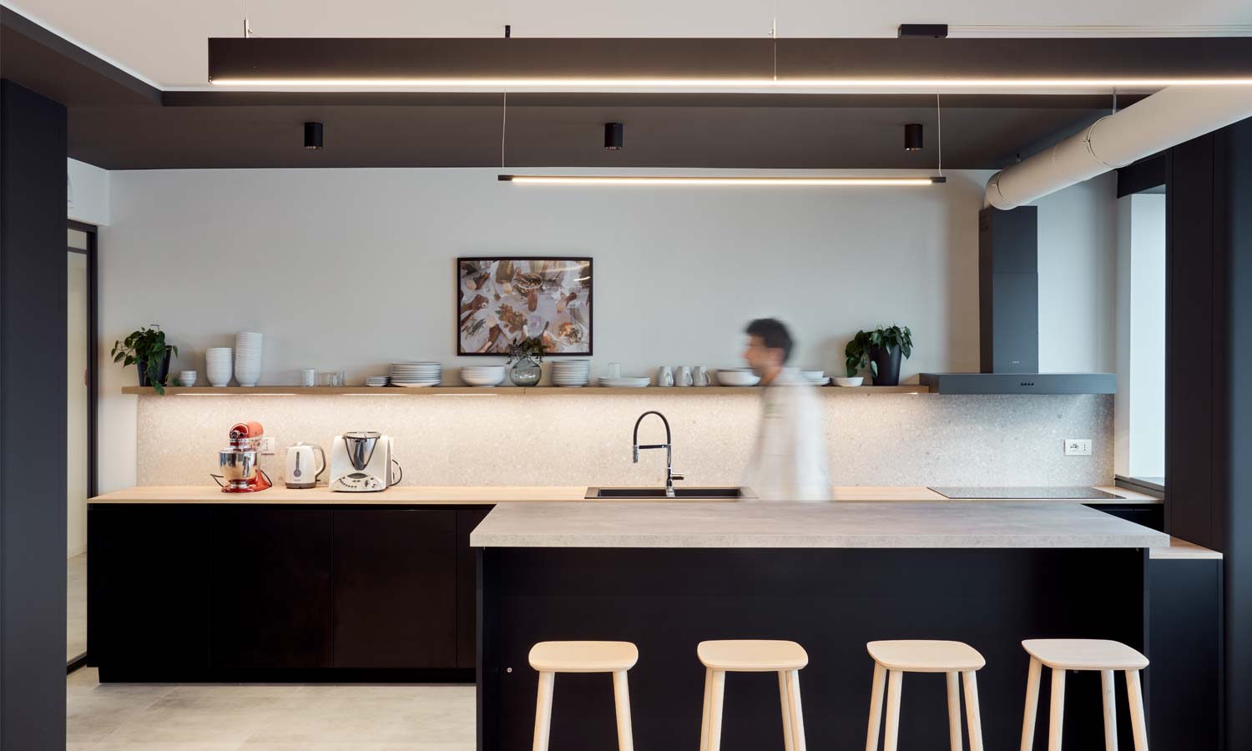
During the design phase, special attention was given to three strategic areas, all conceived to welcome clients and express the company’s identity through space itself:
Acoustics played a key role: by installing sound-absorbing panels and selecting specific materials, the project significantly improved the acoustic comfort of the laboratory.
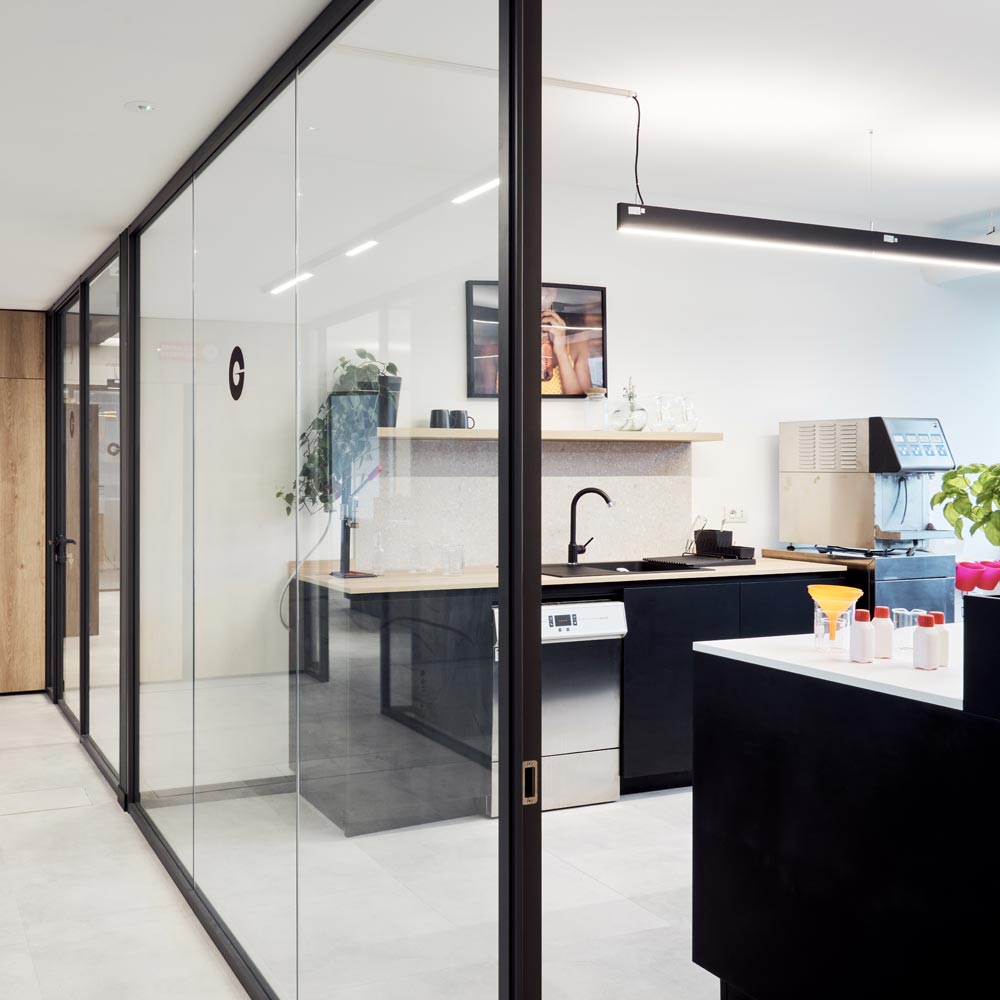
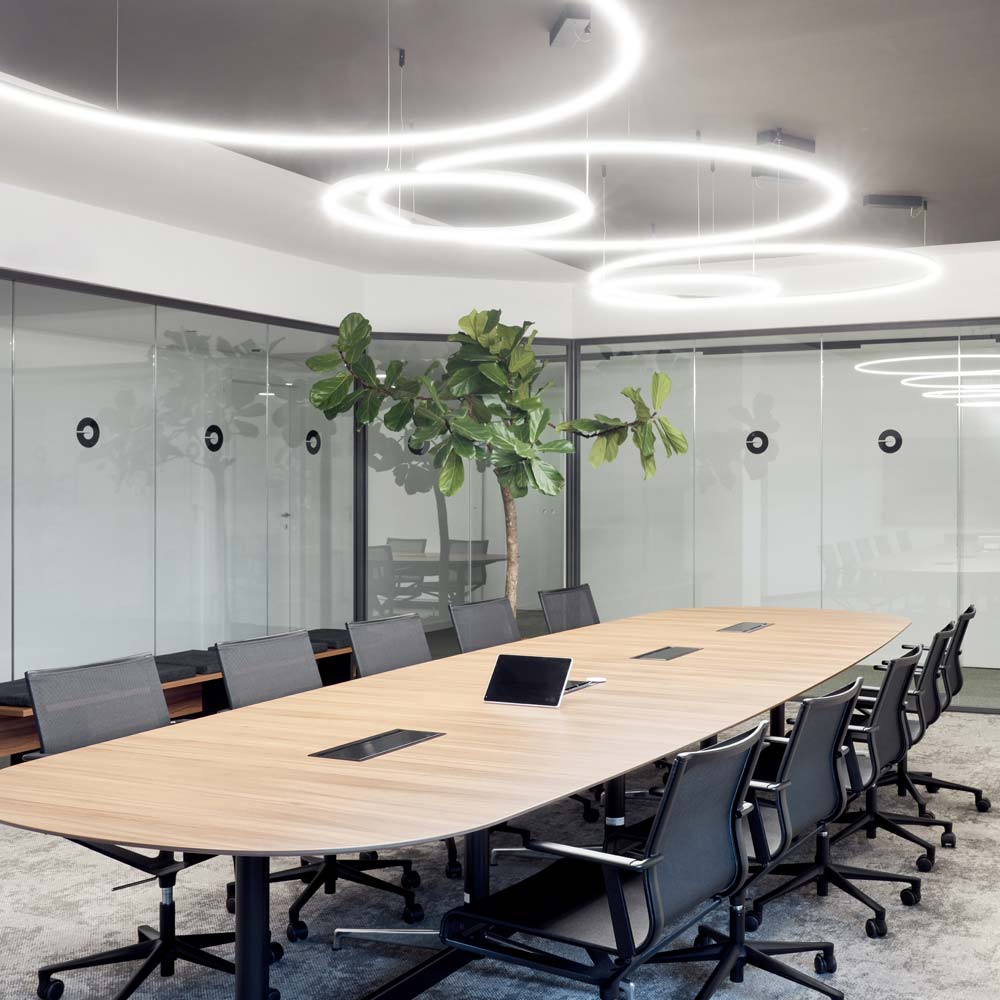
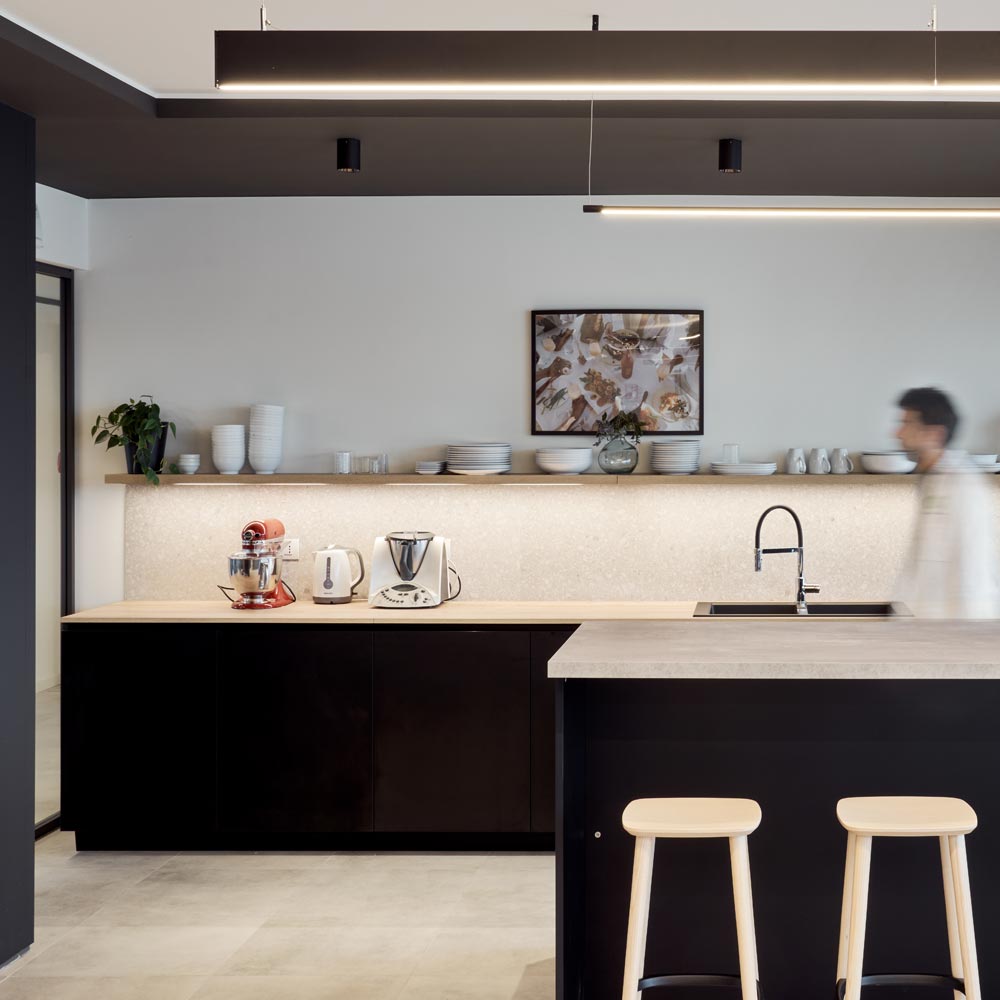
After completing the laboratory renovation in 2024, we turned our attention to redesigning the office spaces, covering an area of approximately 1,000 sqm.
This environment brings together different teams and regularly welcomes clients and visitors. The core aim of the project was to adapt the workspace to new needs and evolving work dynamics, optimising spatial layout while ensuring the offices remain functional, efficient, and high-performing.
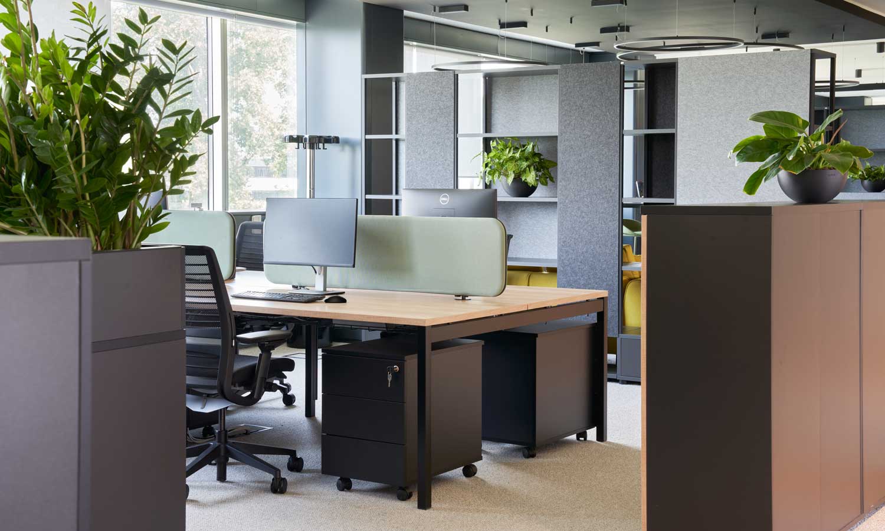
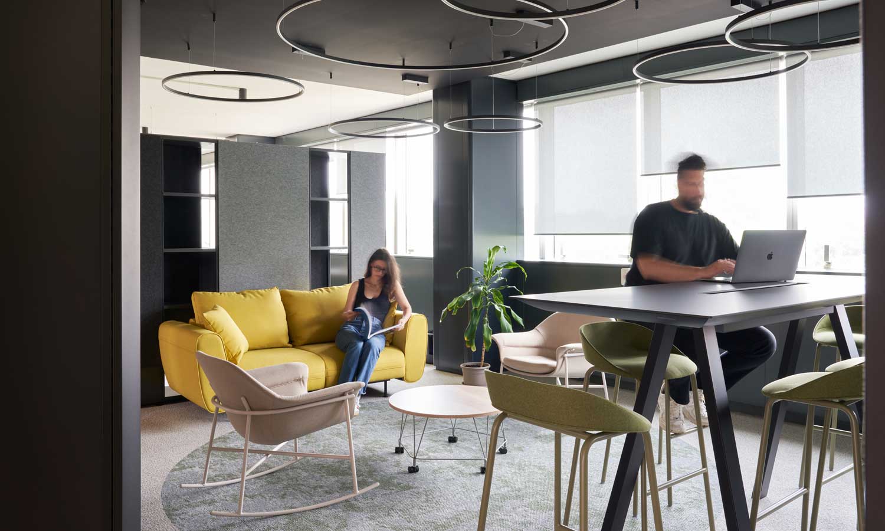
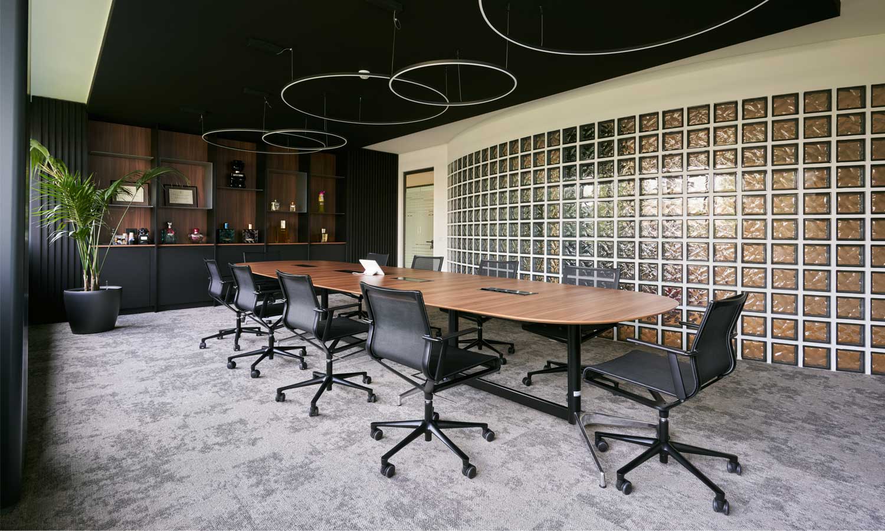
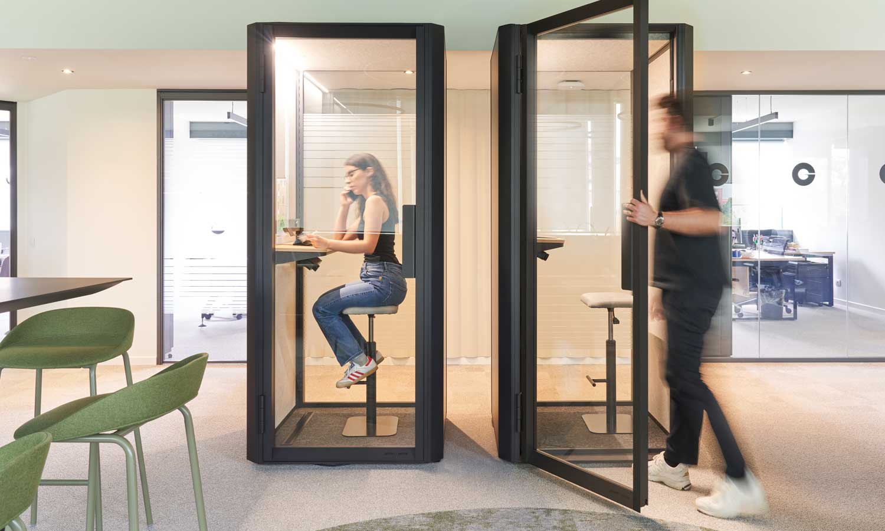
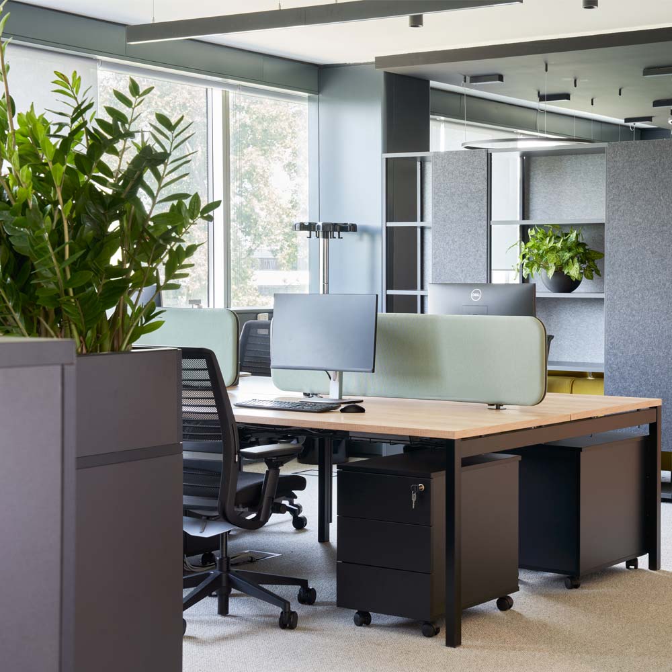
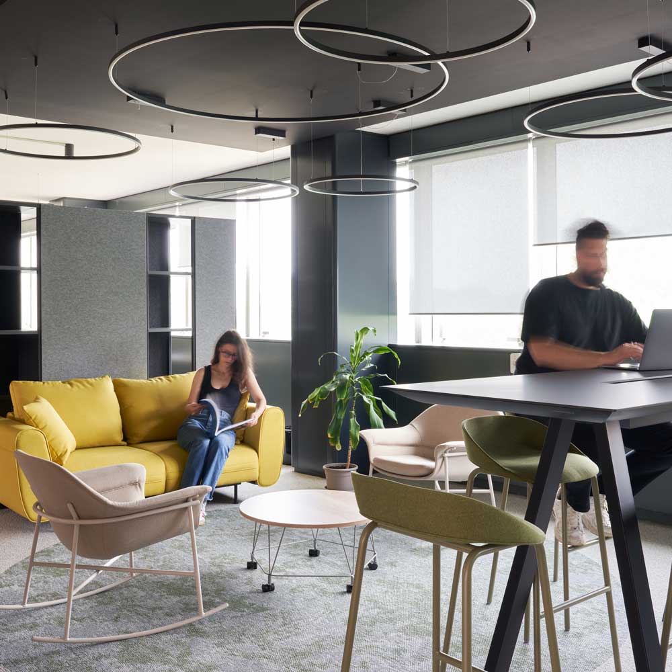
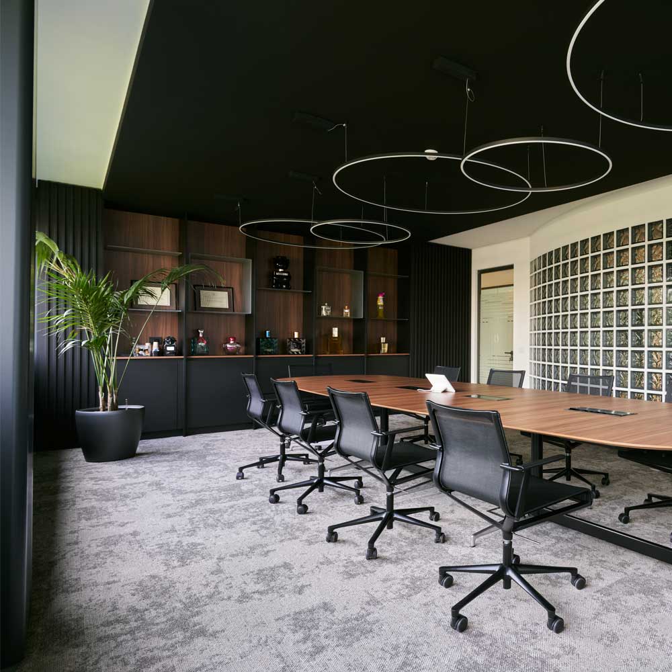
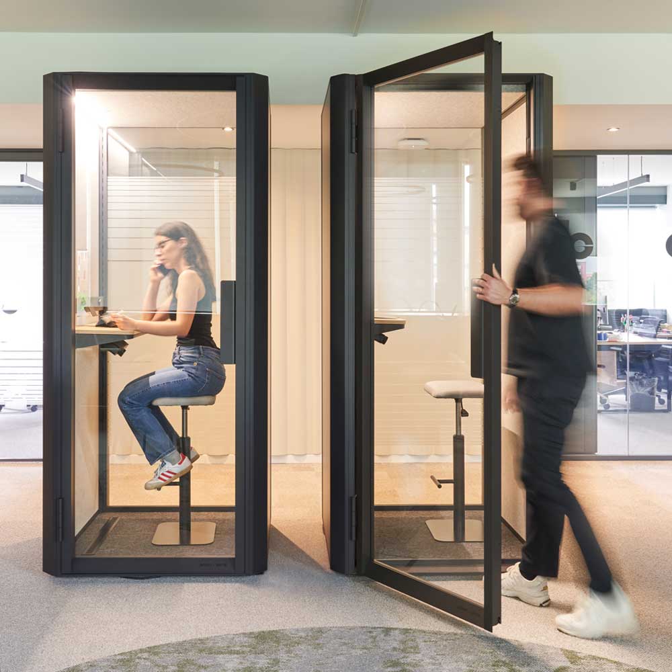

We worked closely with Givaudan’s General Services Manager and Local HR, also involving the CEO, the CFO, and the Sales Director.
The new layout follows the Activity Based Working model – an approach that provides differentiated spaces according to the activities being carried out. We created a variety of spaces designed to meet different needs:
Every space was designed to enhance the overall quality of the working experience.
Most of the furniture is modular, making it easy to move and reconfigure according to changing needs.
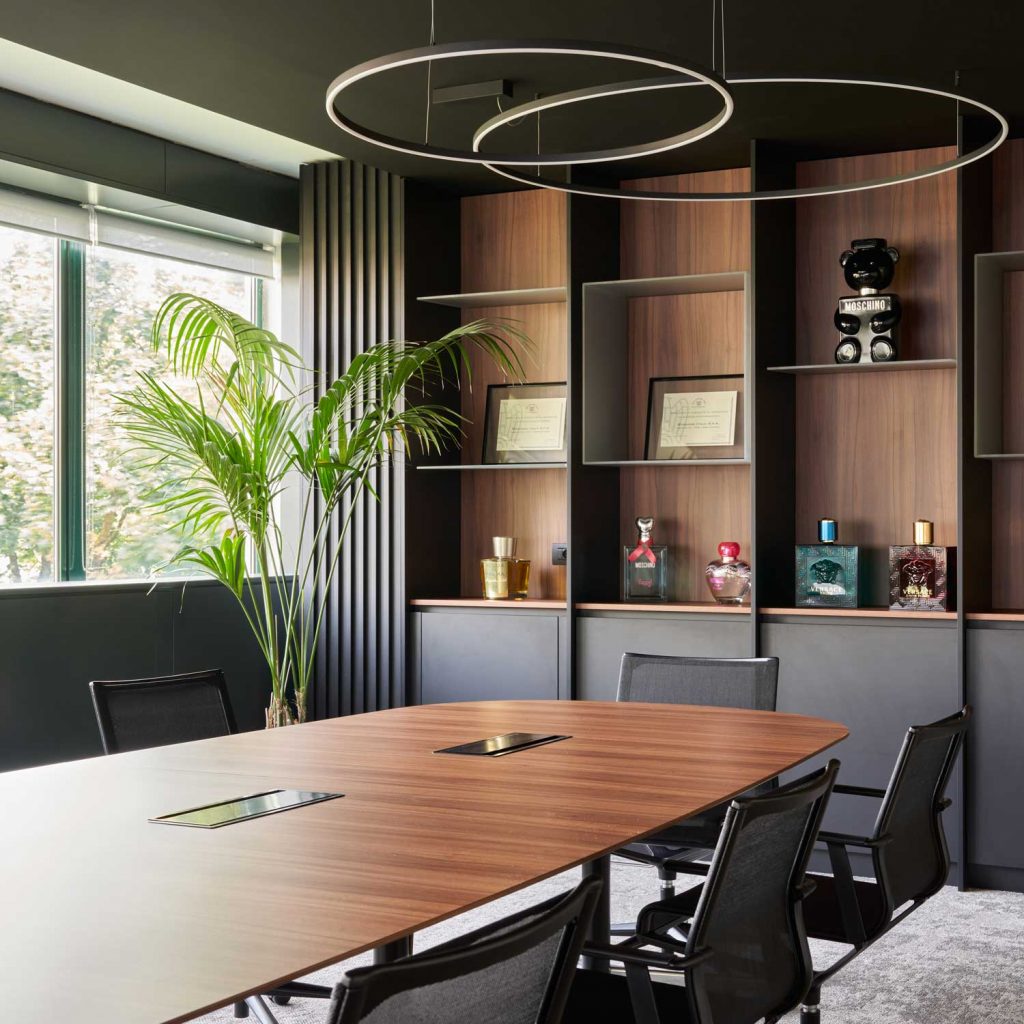
We worked closely with Givaudan’s General Services Manager and Local HR, also involving the CEO, the CFO, and the Sales Director.
The new layout follows the Activity Based Working model – an approach that provides differentiated spaces according to the activities being carried out. We created a variety of spaces designed to meet different needs:
Every space was designed to enhance the overall quality of the working experience.
Most of the furniture is modular, making it easy to move and reconfigure according to changing needs.
In both the laboratory and the offices, every element – from colours to materials – was carefully chosen to reflect the company’s values and create environments aligned with its vision.
The colour palette and textures draw inspiration from the natural world. Materials inspired by organic forms and sensations help make the spaces feel more welcoming and tactile. Glass partitions, in addition to allowing natural light to flow through, create a connection with the outdoors. At the same time, surfaces such as carpet are designed to provide acoustic and sensory comfort.
Each space is designed to engage the senses harmoniously, with particular attention to the visual and olfactory dimensions, thereby strengthening the relationship between the space, people, and the Givaudan’s identity.
Givaudan’s journey is a clear example of how the evolution of space can accompany – and at times anticipate – organisational change. Over two years, the company radically transformed its work environments without ever interrupting operations, thanks to meticulous planning and integrated site management.
Today, the laboratory and the offices interact seamlessly. The former meets production needs with efficiency and precision; the latter is designed to adapt to dynamic, collaborative working styles.
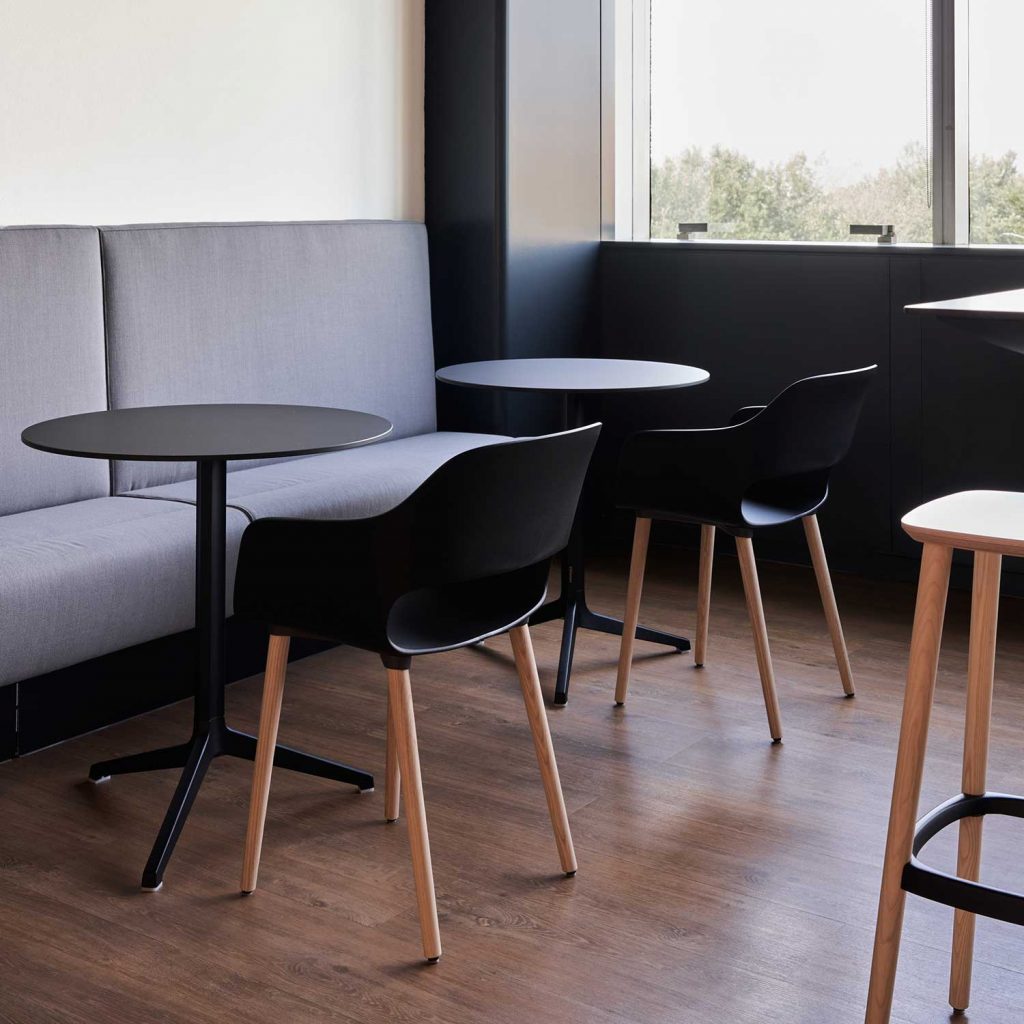
Just fill out the form below, and we’ll be in touch very soon.