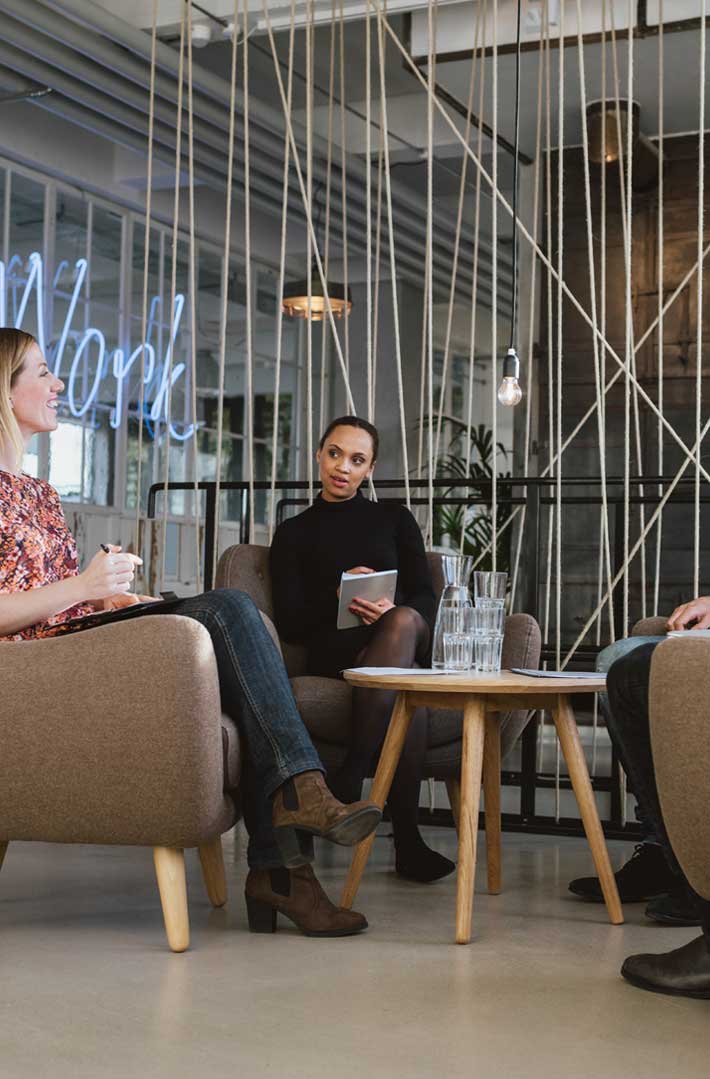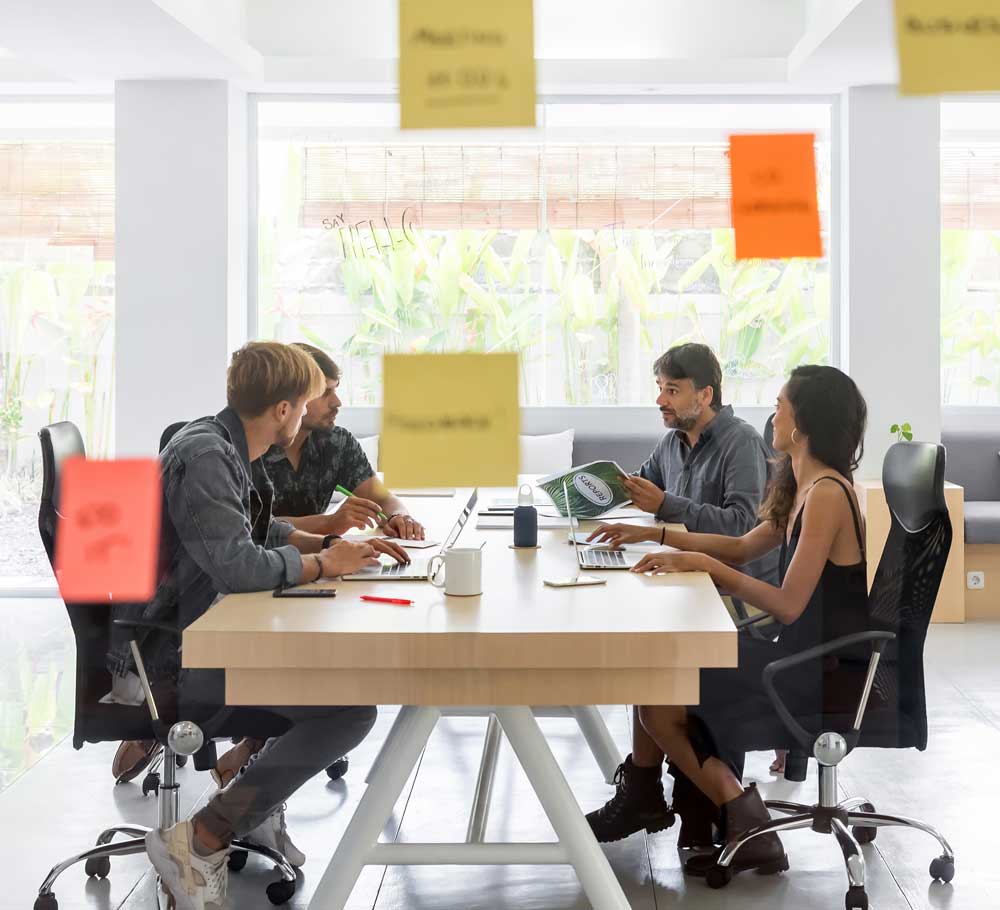

The ways of working have radically changed during the last decade, and will probably continue to do so. At the same time, workspace design is undergoing a huge transition.
The office is no longer a space where you must do what other people ask you to do, from your desk, but a flexible and dynamic area where you can create experiences, and build relations effortlessly.
Workspaces’ current aim is to provide for their users both a space to work in and a place where they can express themselves.
This evolution has started with the advent of social networks and the development of technological devices.
Everybody is currently talking about hybrid work intended to be a mix of work from the office and home. This new way of working has several benefits such as greater sustainability, fewer costs, and more flexibility.
Having said that, it is crucial to design workspaces that can:

The Covid-19 pandemic has pushed us to reconsider spaces. Designing workspaces that guarantee the health and safety of workers are one of the main goals companies want to achieve.
Workspaces should represent the corporate philosophy and show the company's history and values to strengthen and maintain the sense of community by the whole staff.
The term creativity shall be understood as the capacity to create something challenging. Workspaces should create and spread opportunities for the development of new ideas.
A close-knit and professional collaborating staff significantly influences the work environment. For this reason, workspaces should encourage people to express their potentials.
The workspace should not only boost social relations and ideas but taking care of the environment. Another burning issue is the decrease of the environmental impact; more and more companies are taking actions to reduce climate change.
Creating conditions for a great workspace where people can comfortably work is not so easy. Our work consists in helping companies to find the balance between work on site and remotely. We redesign workspaces to improve job experience and enhance productivity and collaboration. We redesign workspaces to improve job experience and enhance productivity and collaboration.
Our services include feasibility studies, real estate research, interior design, space planning, fit-out testing, furniture research and supply, coordination, and works management.